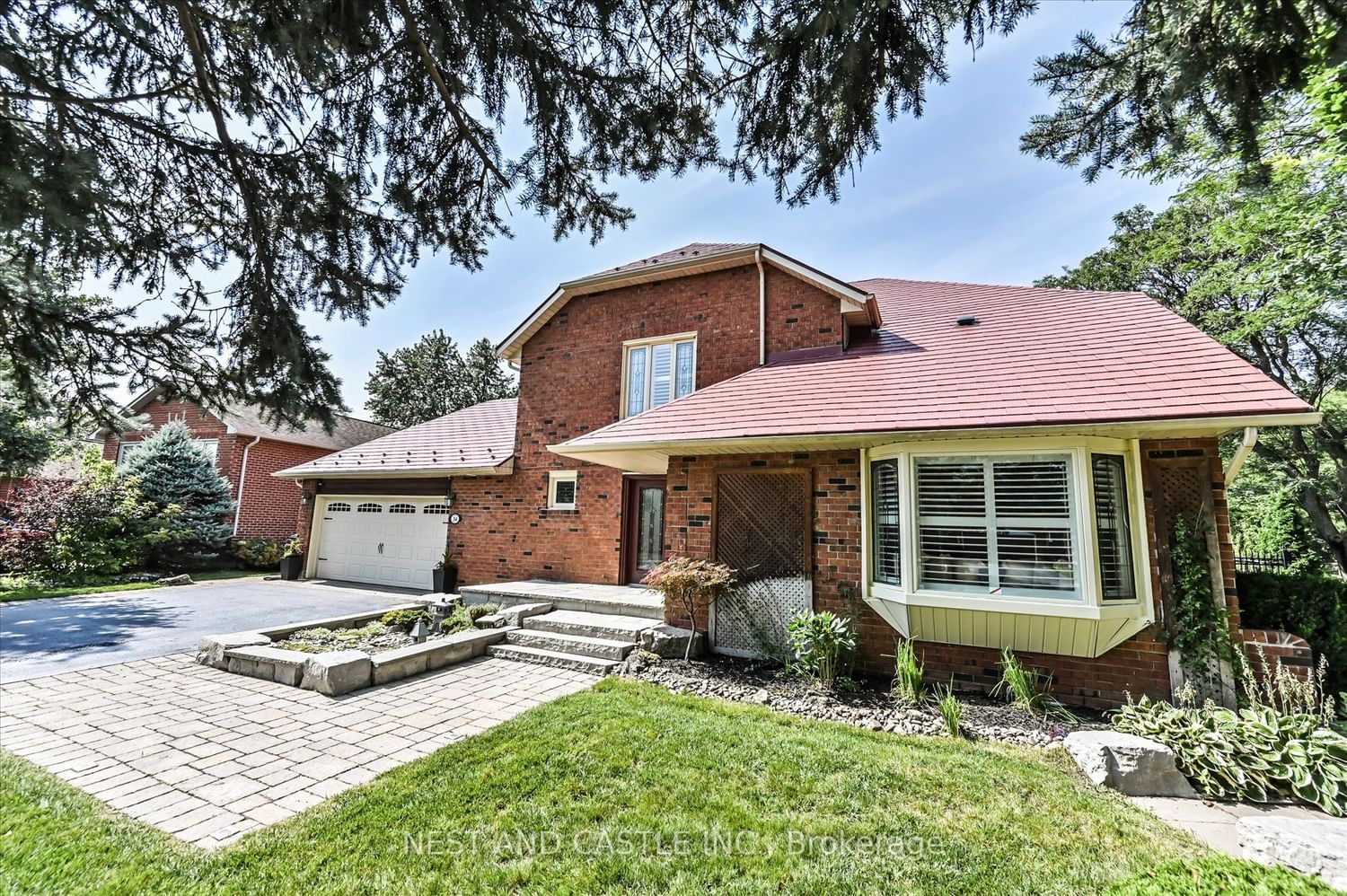$1,299,000
$*,***,***
4+2-Bed
4-Bath
Listed on 9/26/23
Listed by NEST AND CASTLE INC.
Stunning Rare Opportunity To Own This Gorgeous 4 Bedroom Corner Lot In The Sought After Park Lane Estates. Fully Professionally Landscaped Yard Featuring A In Ground Heated Pool & Sprinkler System. Fully Renovated Family Home Offers Highest Quality Of Upgrades & Desired Features - Steel Roof (Life-Time Guarantee), Double Door Entry Foyer, Security Cameras, Renovated Espresso Kitchen With Quartz Island And Stainless Steel Natural Gas Appliances, Hardwood Throughout Main & upper Floor, Pot Lights, Custom High Quality Upgraded Washrooms All With Glass Shower, Open Staircase, Spacious Living Room, Formal Dining Room With Open Concept Kitchen, Upper Level Features 4 Good Sized Rooms With A Huge Master Bedroom, W/I Closet Etc. Fully Finished Basement With Large Bedroom, Custom Ensuite, & Personal Gym. Click attachment to view virtual floorplan.
All Appliances (Fridge, Dishwasher, Microwave, Natural Gas Stove, Natural Gas BBQ Washer, Dryer) Elfs | California Shutters
To view this property's sale price history please sign in or register
| List Date | List Price | Last Status | Sold Date | Sold Price | Days on Market |
|---|---|---|---|---|---|
| XXX | XXX | XXX | XXX | XXX | XXX |
| XXX | XXX | XXX | XXX | XXX | XXX |
W7036890
Detached, 2-Storey
8
4+2
4
2
Attached
6
Central Air
Finished
Y
Y
N
Brick
Forced Air
Y
Inground
$6,807.49 (2023)
113.61x71.81 (Feet)
